8537 Warrior Hill Rd, Virginia, IL 62691
$155,000
Sold Price
Sold on 12/03/2021
| Listing ID |
11024349 |
|
|
|
| Property Type |
House |
|
|
|
| County |
Cass |
|
|
|
|
|
OVER 4 ACRES FOR THIS COUNTRY SETTING!
Steel roof on house, several outbuidlings. Covered front porch with engineered decking. Living Room and Dining Room: Insulated front door has decorative glass. Open concept, Pella windows, neutral wall covering. Taupe carpet. Dining area has nice vinyl flooring, snack bar near kitchen. Kitchen: Oak cabinets with crown molding. Black/stainless appliances included. Continuous vinyl tile as dining room. 6 panel oak doors to lower level. Bedroom: Neutral carpet, nice closet, 6 panel oak doors. Bath: Steel blue walls, white fixtures, laminate floor, spacious. Bedroom: Large room with neutral carpet, dark blue walls, 6 panel oak door. Closet doors are removed for convenience of the owners. BASEMENT LEVEL: This finished dry basement adds much needed space for your family use: Office/family room: Painted drywall, cream low nap carpet, open area at foot of stairs. 2 bedrooms both have painted walls, large closet, low nap carpet. Bath: White fixtures, step in shower, ceramic floor with heated tiles. Garage: 2 1/2 car garage has lots of storage for ATVs and mowers plus 2 large cars. Barn near the back of the acreage, plus a zip line for kids to ride across the creek and valley! This house has a shared well with complete legal documentation for use and repair. Ask realtor for more information.
|
- 2 Total Bedrooms
- 1 Full Bath
- 1120 SF
- 4.18 Acres
- 1 Story
- Full Basement
- Lower Level: Finished
- Galley Kitchen
- Laminate Kitchen Counter
- Oven/Range
- Refrigerator
- Carpet Flooring
- Laminate Flooring
- Vinyl Flooring
- 5 Rooms
- Living Room
- Dining Room
- Primary Bedroom
- Kitchen
- First Floor Primary Bedroom
- First Floor Bathroom
- Forced Air
- Gas Fuel
- Central A/C
- Vinyl Siding
- Metal Roof
- Attached Garage
- 2 Garage Spaces
- Private Well Water
- Private Septic
- Covered Porch
- Driveway
- Trees
- Barn
- $2,623 Total Tax
- Tax Year 2020
- Sold on 12/03/2021
- Sold for $155,000
- Buyer's Agent: Mary Buffy Tillitt-Pratt
- Company: Buffy Tillitt & Associates
|
|
Mary Buffy Tillitt-Pratt
Buffy Tillitt & Associates
|
Listing data is deemed reliable but is NOT guaranteed accurate.
|






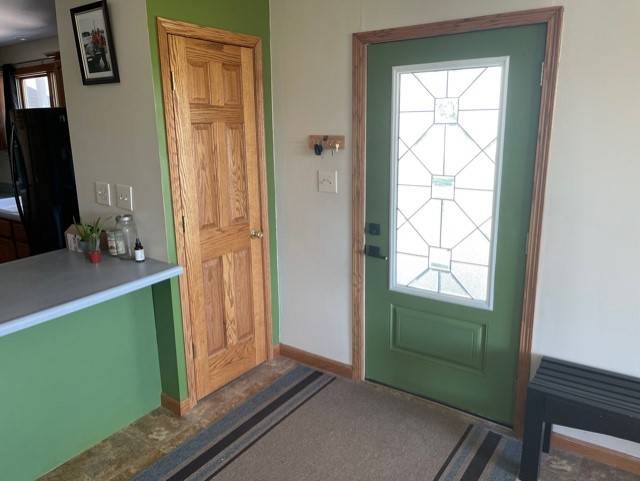 ;
;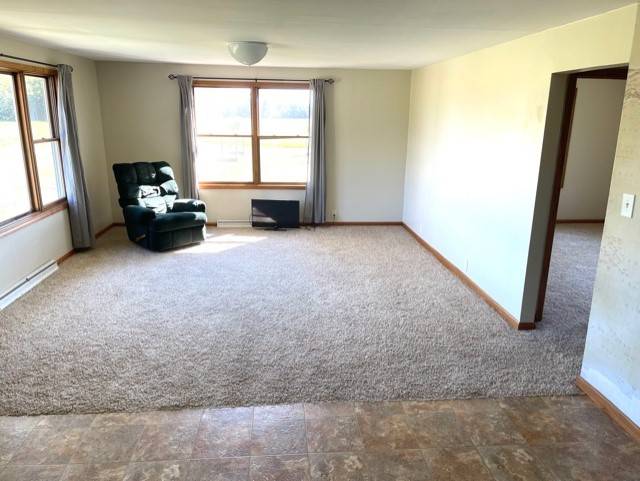 ;
;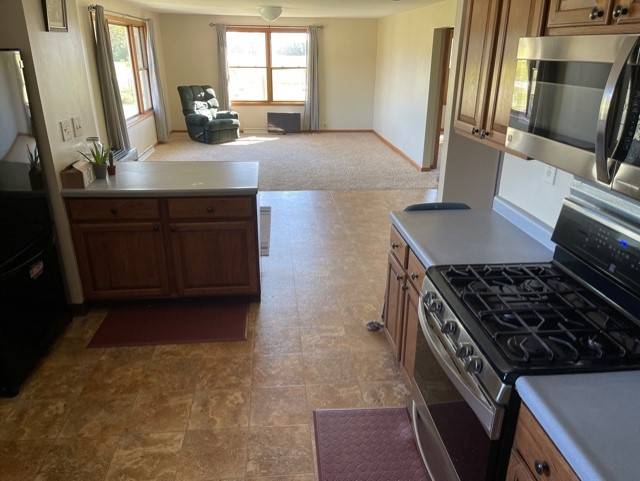 ;
;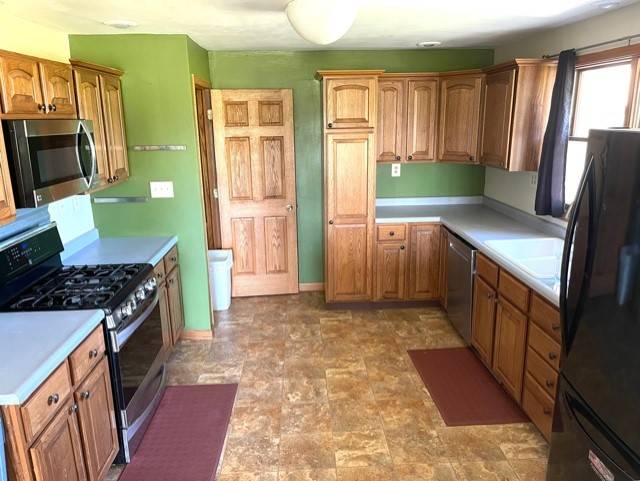 ;
;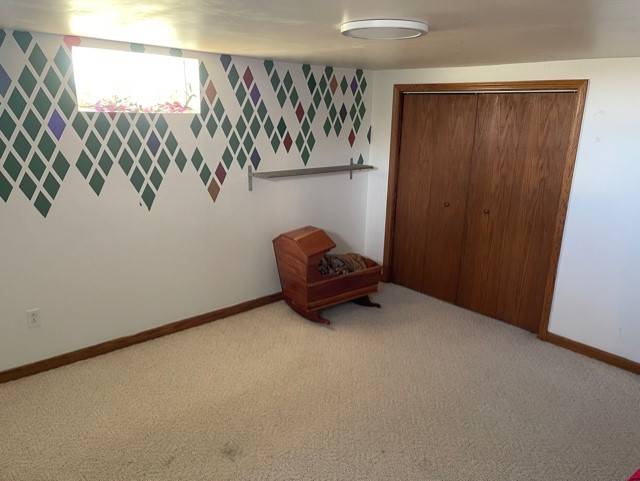 ;
;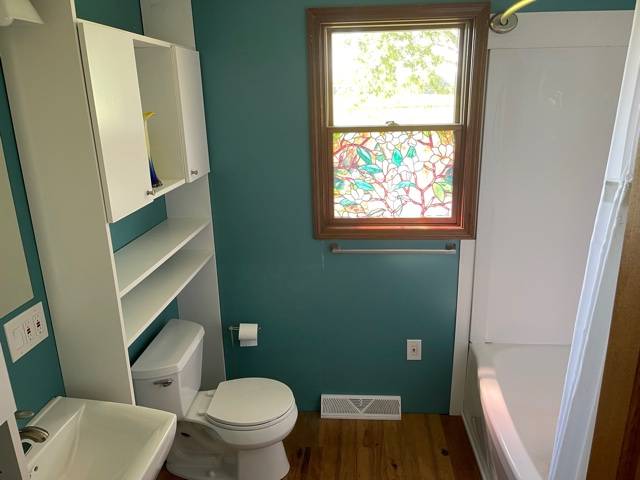 ;
;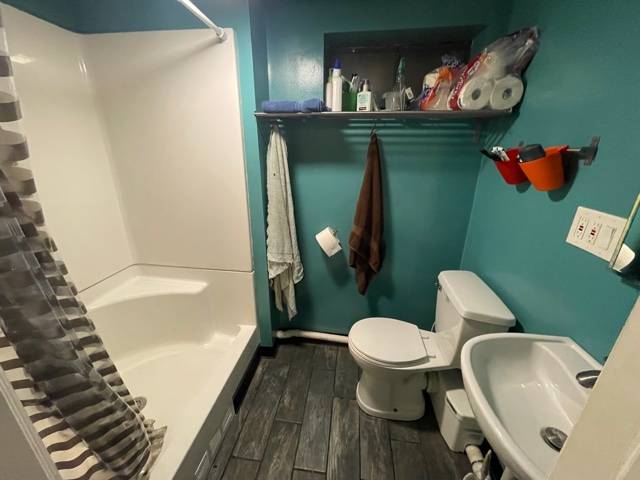 ;
;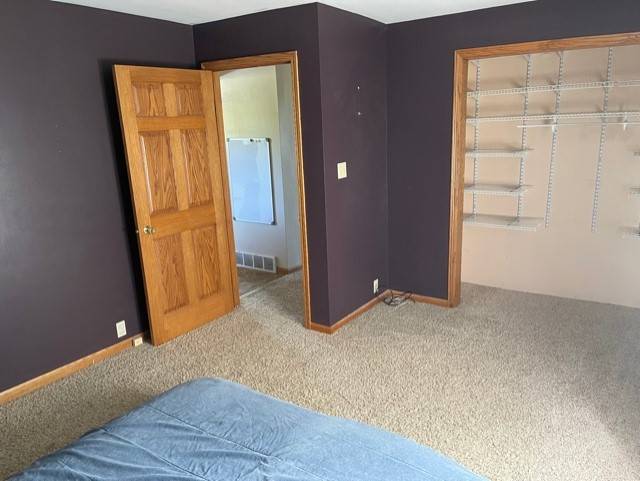 ;
;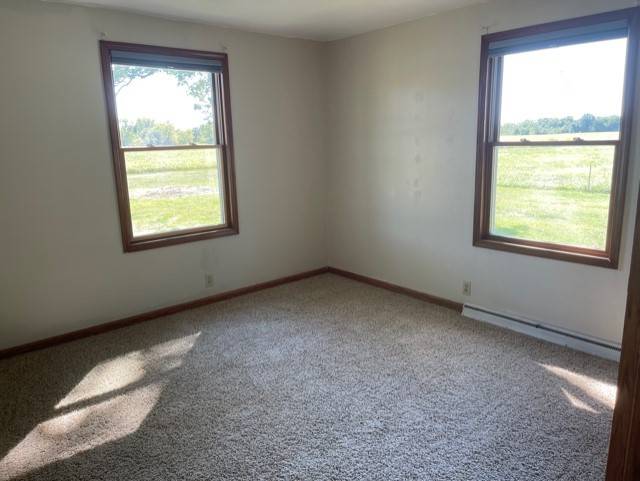 ;
;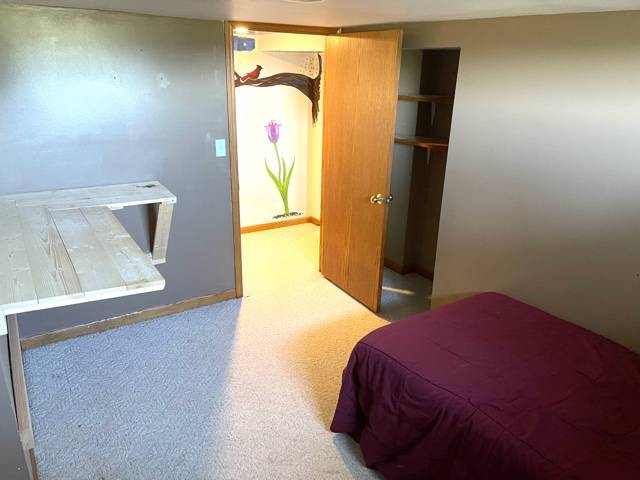 ;
;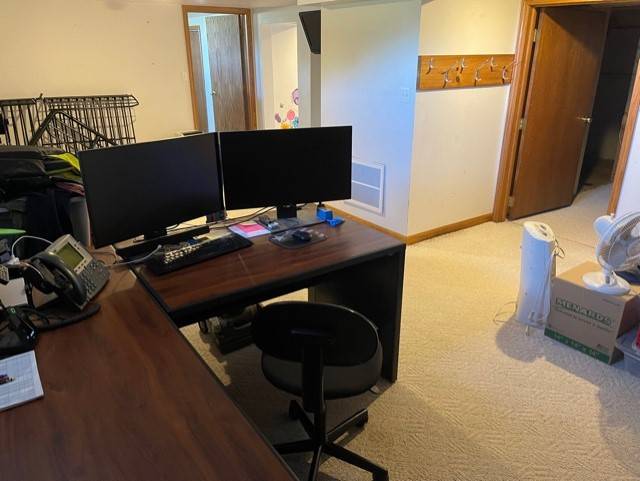 ;
;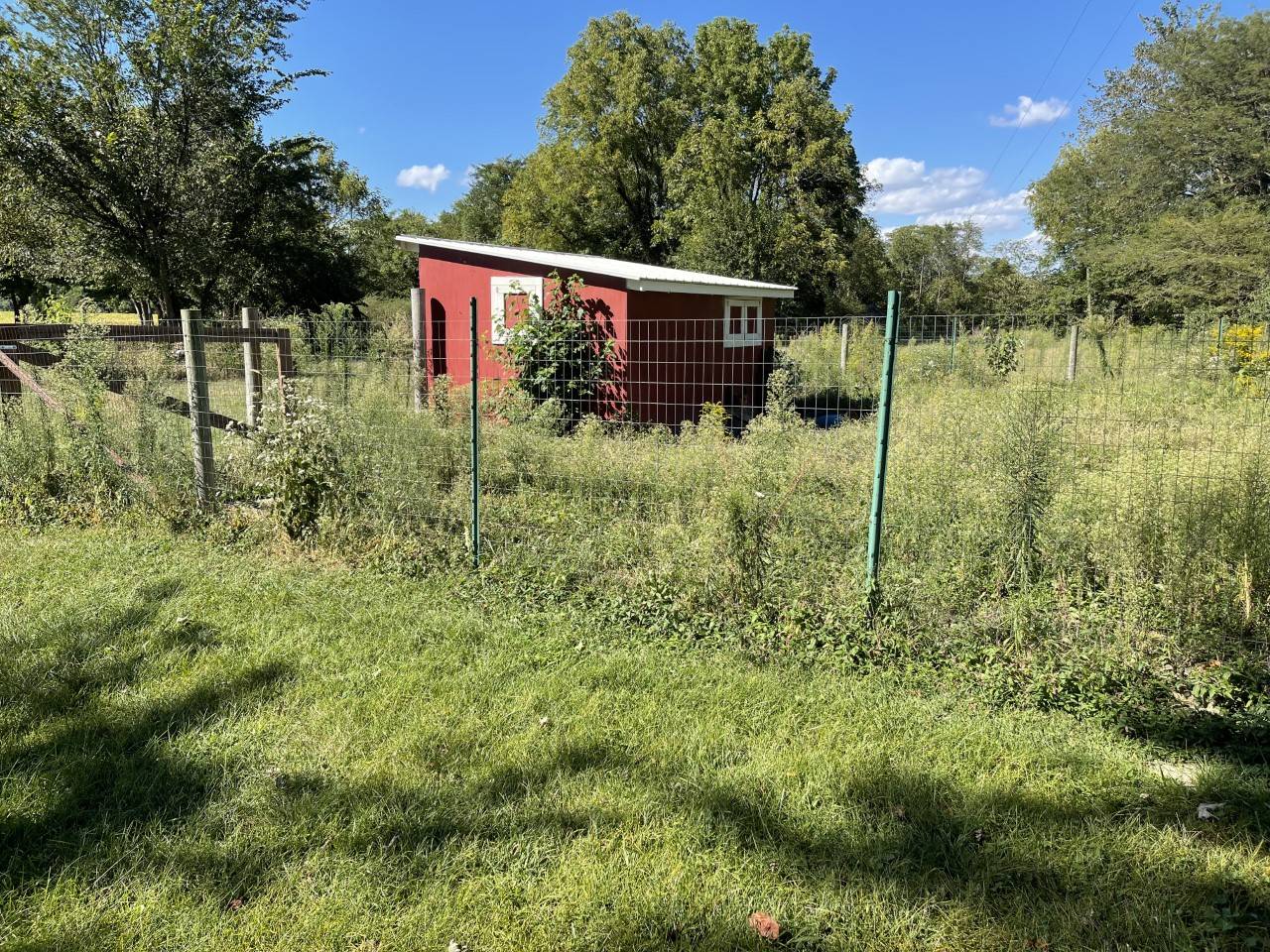 ;
;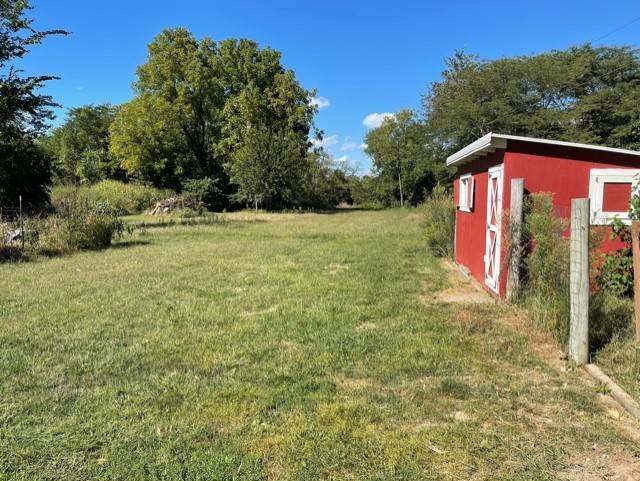 ;
;